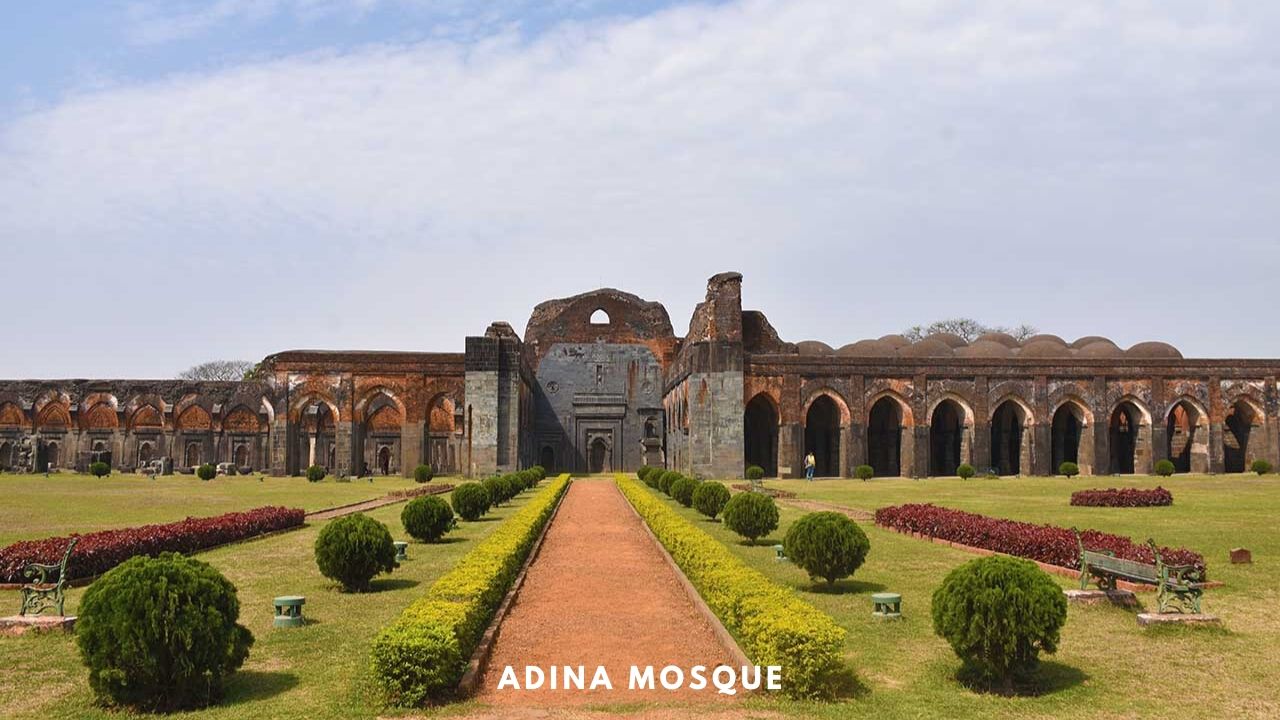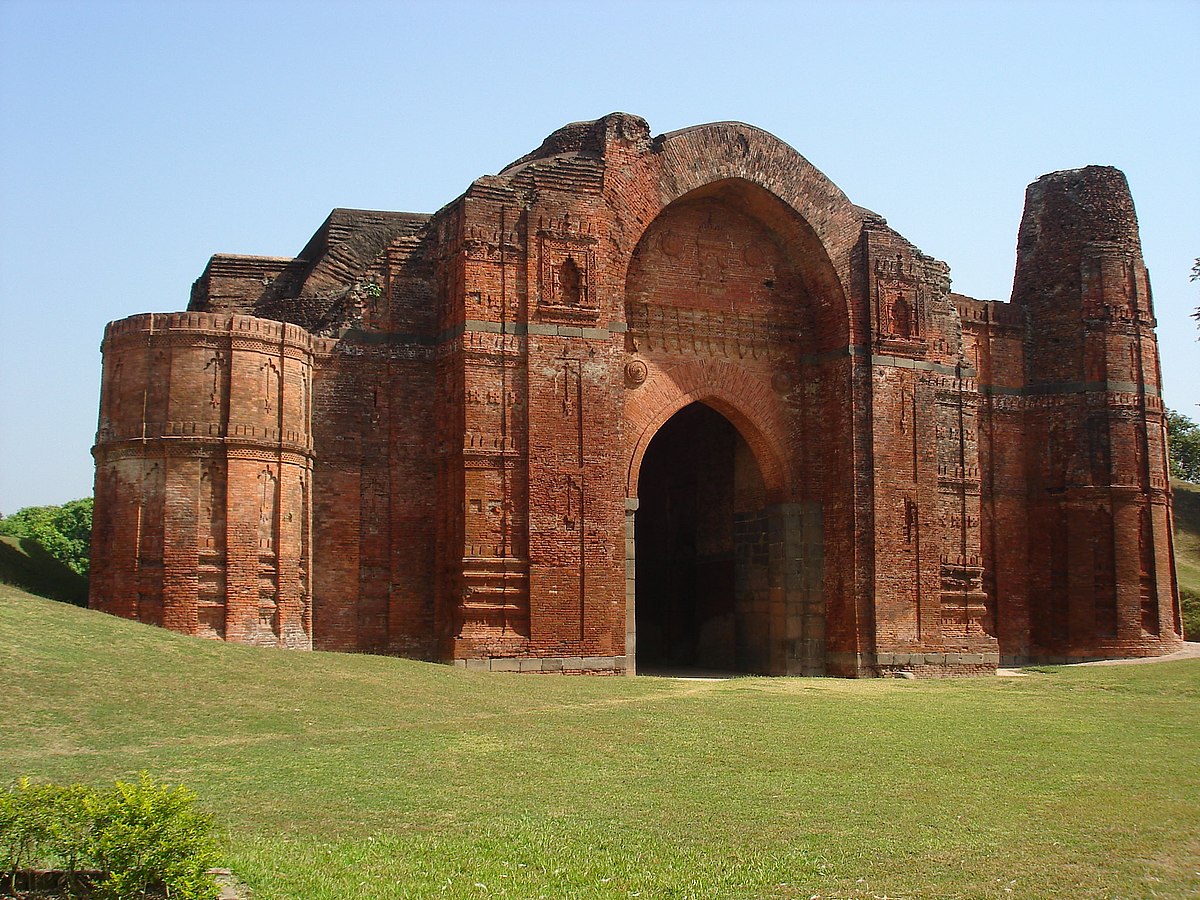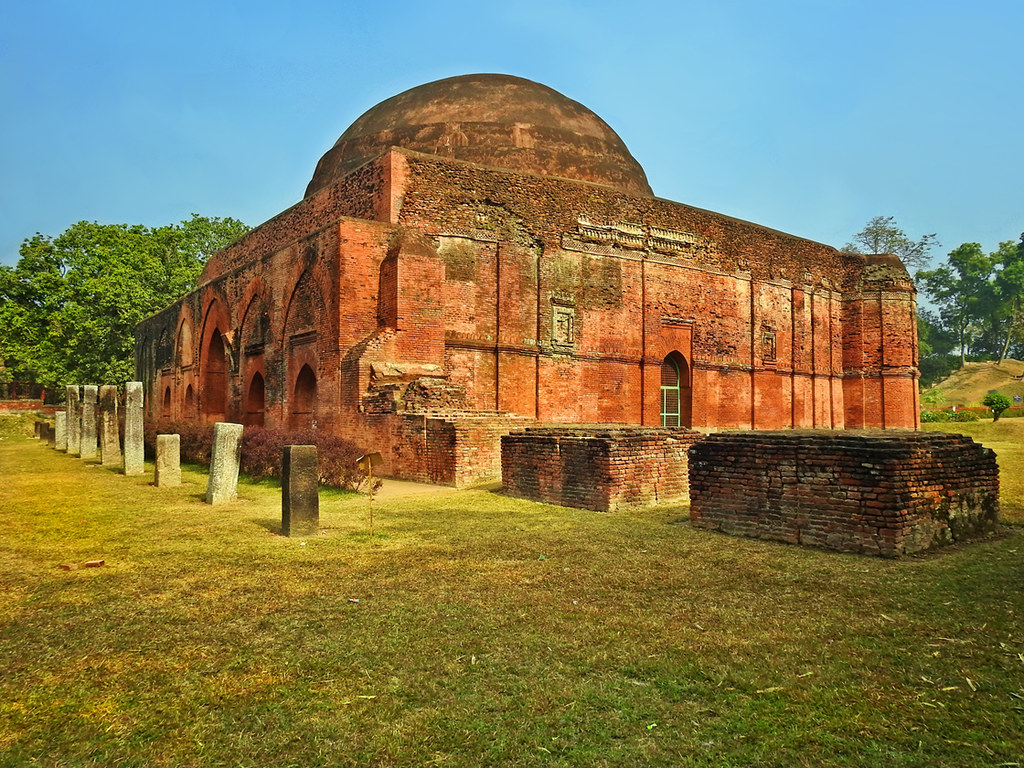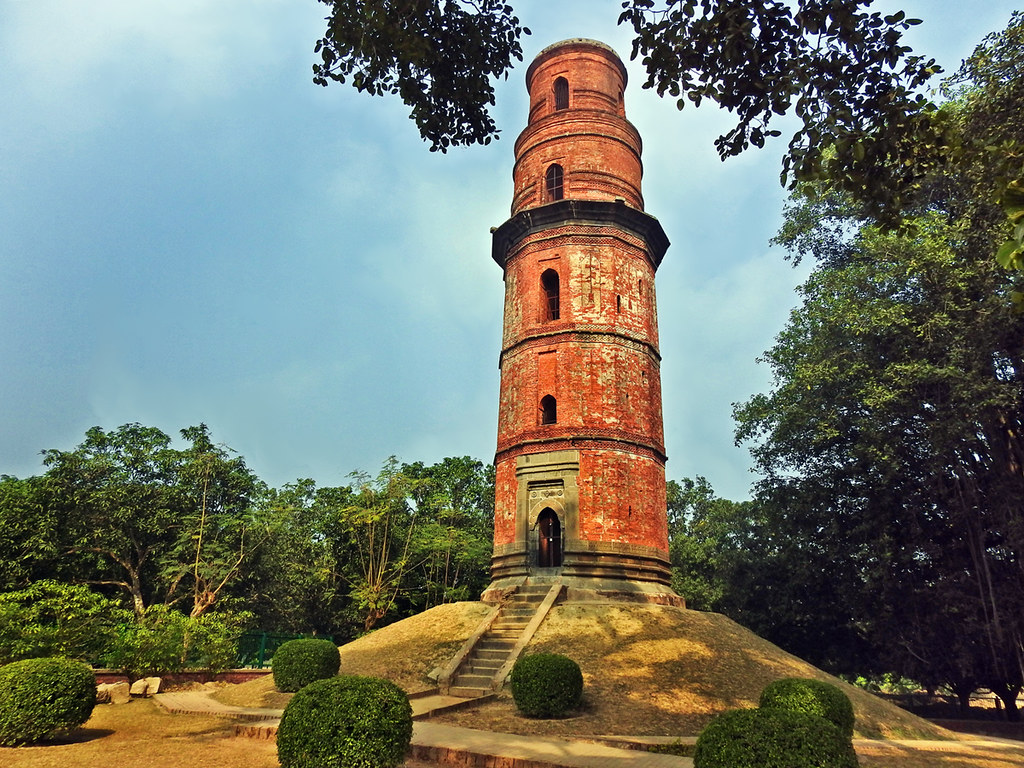Introduction
Pāṇini mentioned a city named Gourpura, which by strong reason may be identified as the city of Gouda, ruins of which are situated in this district. Examples are legion of the relics of a predecessor kingdom being used in the monuments of the successor kingdoms. It had been within the limits of ancient Gour and Pandua. These two cities had been the capital of Bengal in ancient and medieval ages and are equidistant, north and south, from English Bazar town . The boundary of Gour was changed in different ages since the fifth century BC, and its name can be found in Puranic texts. Pundranagara was the provincial capital of the Maurya Empire. Gour and Pundravardhana formed parts of the Mourya empire as is evinced from the inscriptions, Brahmi script on a seal discovered from the ruins of Mahasthangarh in the Bogra District of Bangladesh.. The inscriptions discovered in the district of undivided Dinajpur and other parts of North Bengal, along with the Allahabad pillar inscriptions of Samudragupta, clearly indicate that the whole of North Bengal as far east as Kamrup formed a part of the Gupta Empire. After the Guptas at the beginning of seventh century AD Sasanka, the king of Karnasubarna, as well as the king of Gauda, ruled independently for more than three decades. From the middle of the eighth century to the end of the 11th century the Pala dynasty ruled Bengal, the kings were devoted to Buddhism. It was during their reign that the Jagadalla Vihara (monastery) in Barindri flourished paralleling with Nalanda, Vikramshila and Devikot.

Adina masjid
The Adina Mosque is a former mosque in Malda District, West Bengal,
India. It was the largest such structure in the Indian subcontinent
and was built during the Bengal Sultanate as a royal mosque by
Sikandar Shah, who is also buried inside. The mosque is situated in
Pandua, a former royal capital. The vast architecture is associated
with the hypostyle of the Umayyad Mosque, which was used during the
introduction of Islam in new areas. The early Bengal Sultanate
harbored imperial ambitions after having defeated the Delhi
Sultanate twice in 1353 and 1359. The Adina Mosque was commissioned
in 1373. Its construction reused materials from pre-Islamic Hindu
and Buddhist structures.
The mosque was built during the reign of Sikandar Shah, the second
Sultan of the Ilyas Shahi dynasty of the Bengal Sultanate. The
mosque was designed to display the kingdom's imperial ambitions
after its two victories against the Delhi Sultanate in the 14th
century. Stones from demolished Hindu temples were used in
construction. A few parts of the mosque's exterior wall have
carvings like elephants and dancing figures. Historians have
considered whether the builders used stone from pre-Islamic
structures or whether the mosque was built on the site of a
pre-existing ruin. Inscriptions on the mosque proclaimed Sikandar
Shah as "the exalted Sultan" and the "Caliph of the faithful". The
Sultan was buried in a tomb chamber attached to the wall facing the
direction of Mecca.

Dakhil Darwaza
Dakhil Darwaza literally an entrance gate, (Ar. dakhil, Per.
darwaza), is the largest structure of its kind in the architectural
history of Sultanate Bengal. It was the main entrance to the citadel
of lakhnauti, the Muslim name of gaur (per. Gawr). The gateway was
the most solid and most elegant entrance portal ever erected in
Bengal.
The suggestion that it was erected by Sultan nasiruddin mahmud shah
(1435-59 AD) at the time of the building of his citadel seems
untenable. When the gateway of gunmant mosque, the city
congressional mosque of the time of the restored Iliyas Shahis,
could not be built to ensure that it could be reasonably
time-enduring, how could such a strong and balanced structure like
the Dakhil Darwaza be built at that timeFoodgrain We do not have a
similar example even in pandua where the largest congressional
mosque in Bengal was erected by the second Iliyas Shahi ruler, who
is widely acknowledged to be the first great builder amongst the
independent rulers of Bengal. The architecture of the gateway is an
impressive one, and such an impressing structure could be built only
when architecture has attained its full fruition. On this ground, it
may be suggested that the Dakhil Darwaza was built in the Husain
Shahi period. Antorio de Britto, the Portuguese interpreter (1521
AD), speaks of 'a mosque round the corner in front of Dakhil
Darwaza'.Hence the probability is that Alauddin husain shah, who was
also the builder of the bara sona mosque, built the present gateway.
The majesty of both the architectural pieces bring them at par in
point of time. It is likely that the present gateway was s
substitution of a weaker gateway built by Nasiruddin Mahmud Shah at
the time of the erection of the citadel. Because of their weak
construction similar inner gateways named Chand Darwaza and Nim
Darwaza had vanished.

Chika Mosque
Constructed in the 14th Century, Chika Mosque is located in Gaur,
nearby to the fringe of the neighboring country- Bangladesh and in
close proximity to the southwest to Qadam Rasul- which is another
historical presentation.
Externally, Chika Mosque or Chamkan Mosque resembles a Mosque or a
Masjid. However, once you enter the Mosque, the absence of Mihrabs
inside the building, the rows of huge pillars, and the use of
elements from the Hindu Temple make. it evident that the building
could not have been a mosque. Chamkan or Chika Masjid was
constructed by Nasiruddin Mahmud Shah between 1435 and 1459 C.E.The
Mosque constructed with the red terracotta bricks has an enormous
single dome. Locally, the word “Chika” for the Mosque is derived
from the local name for ‘bats’. Owing to the fact that long after
the desertion and wrecking of Gaur, the Chamkan Mosque was filled by
‘chikas’ or ‘bats’.In the book written between 1879-1880, Major
General Alexander Cunningham of the Royal Engineers asserts in his
book about Gaur that Chamkan or Chika Mosque was certainly utilized
as a prison or “chor-khana” by Sultan Hussain Shah(1493-1519 A.D).
Despite being in ruins, the bats, however, are still very much
there.

Firoz Minar
Firoz Minar (also known as Firuz Minar) (English: Tower of
Firoz/Firuz) is a five-storeyed tower situated at Gaur, West Bengal,
India. It was built by Sultan Saifuddin Firuz Shah of the Habshi
dynasty between 1485 and 1489. It was built in the Tughlaqi style of
architecture. Although the first three storeys are dodecagonal, the
final two are circular in shape.
The minar was built by Sultan Saifuddin Firuz Shah of the Habshi
dynasty. The construction started in 1485 and ended in 1489.
Colloquially, the tower is referred as Pir Asa Mandir and Chiragh
Dani. The tower also commemorates Firuz Shah's victories in the
battlefield. According to tradition, Firuz Shah threw the chief
architect from the topmost storey as he was not satisfied with the
minar's height and wanted it to be taller.
The minar resembles the Qutb Minar of Delhi. Firoz Minar is five
storeyed structure. The first three stories are dodecagonal while
the next two are circular in shape. The tower is 26 metres (85 ft)
high and its circumference is 19 metres (62 ft). A spiral 73 step
staircase leads to its top. Although there was a dome at the topmost
storey, it has got replaced by a flat roof due to restoration work.
The minar is built in Tughlaqi architecture and there are terracotta
works on its walls. The tower sits on top of a masonry plinth.